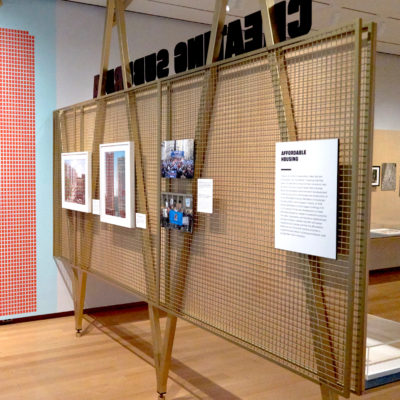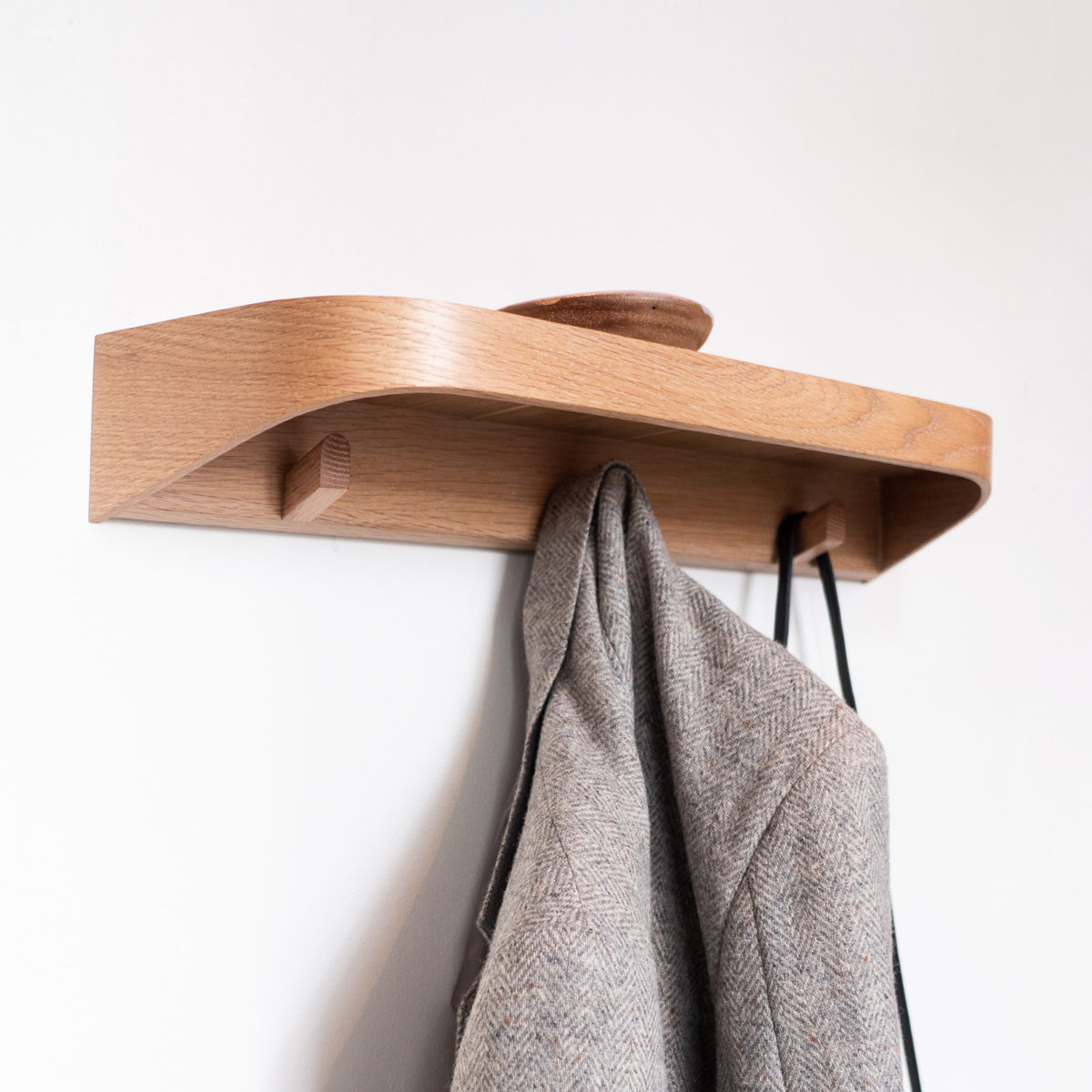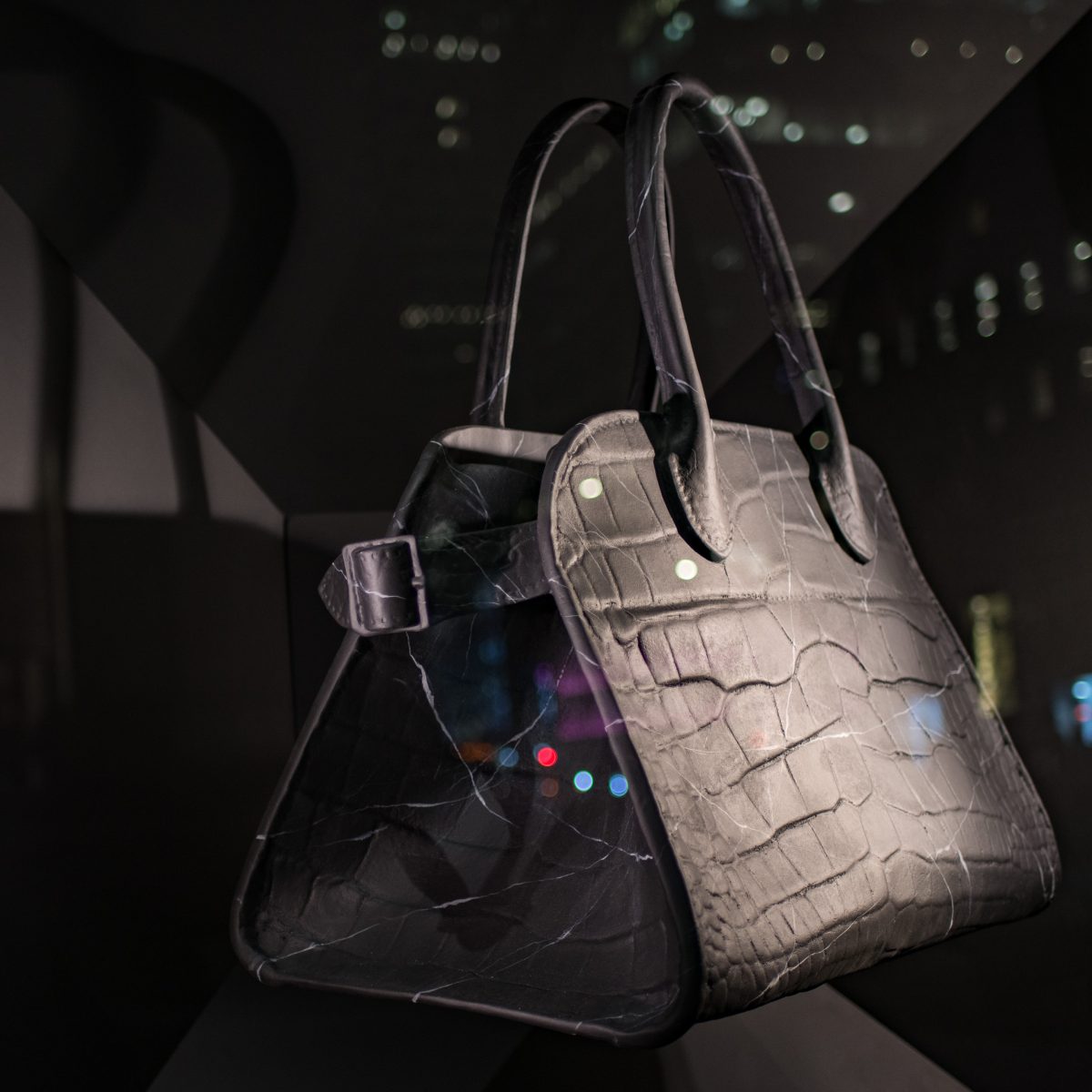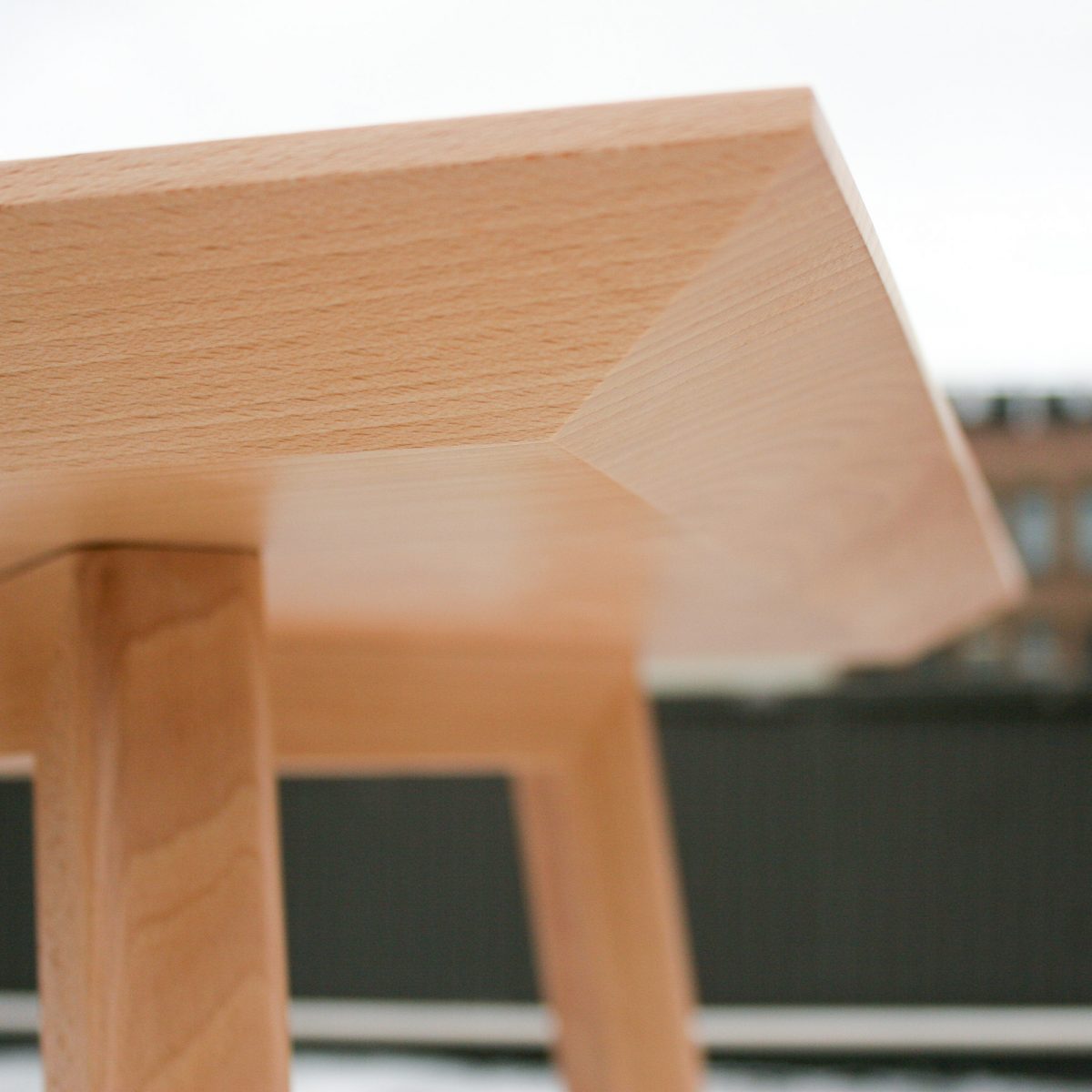ROLE: DESIGN, Fabrication & Project Management
Agency: Stand and Build
CLIENT: Museum of the City of New York
In recognition of 100th anniversary of its conception, this exhibition explores the history of the New York City zoning code and its impact on the city and its buildings.
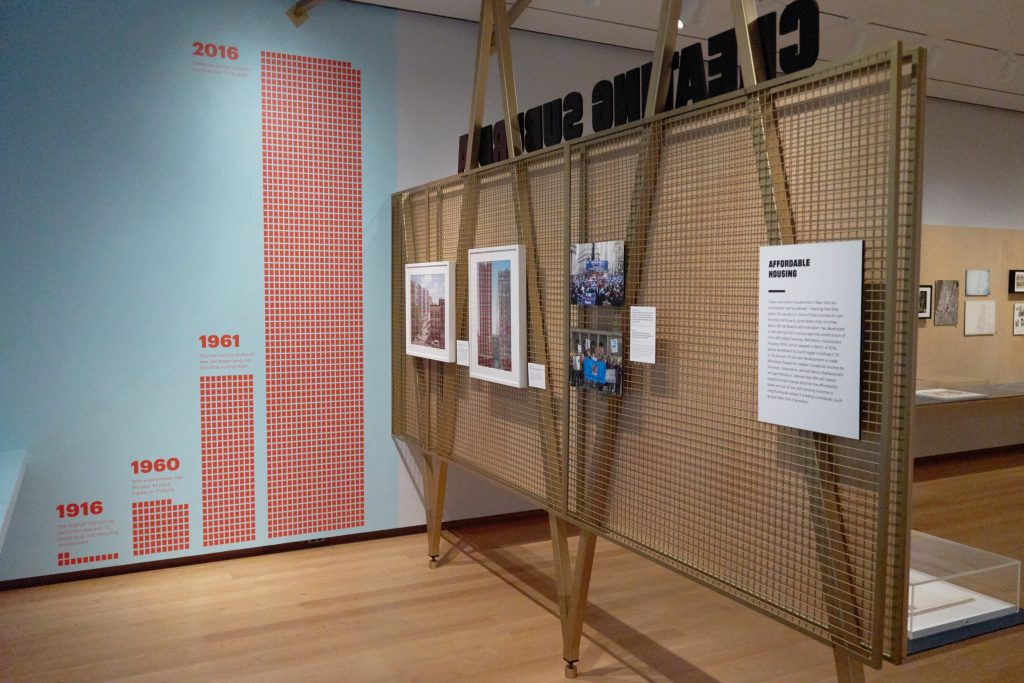
Four floor-to-ceiling trusses make reference to building structures while also serving to divide the exhibition space and as a surface to display artifacts and information.
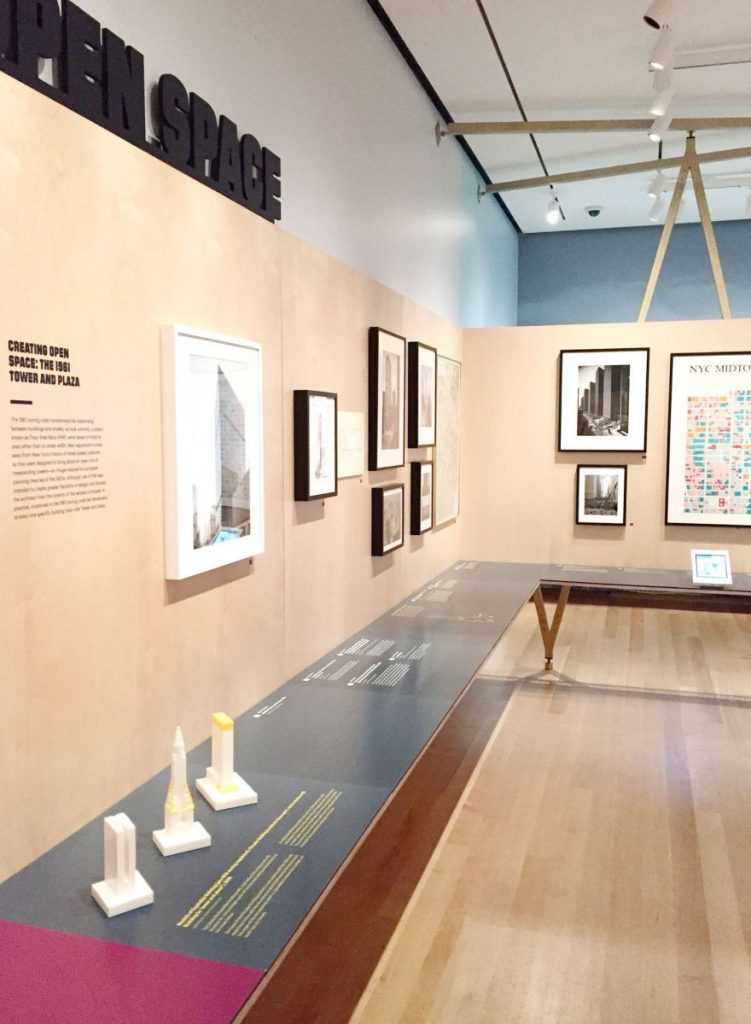
Baltic-birch plywood panels visually link the trusses to the walls and provide a consistent backdrop for historic photos and maps.
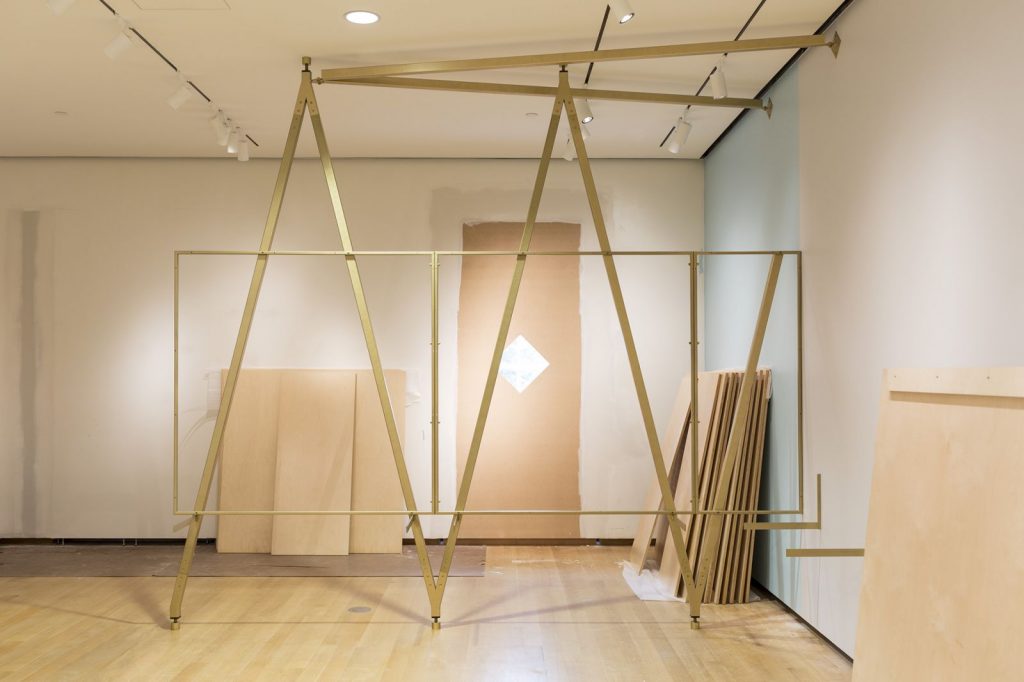
A system of adjustable feet wedge the trusses in between the floor and ceiling of the museum, while wall-mounted hardware ensures the trusses are braced against horizontal force. This allows the trusses to be removed with minimal damage to the room after the 6-month duration of the exhibit.
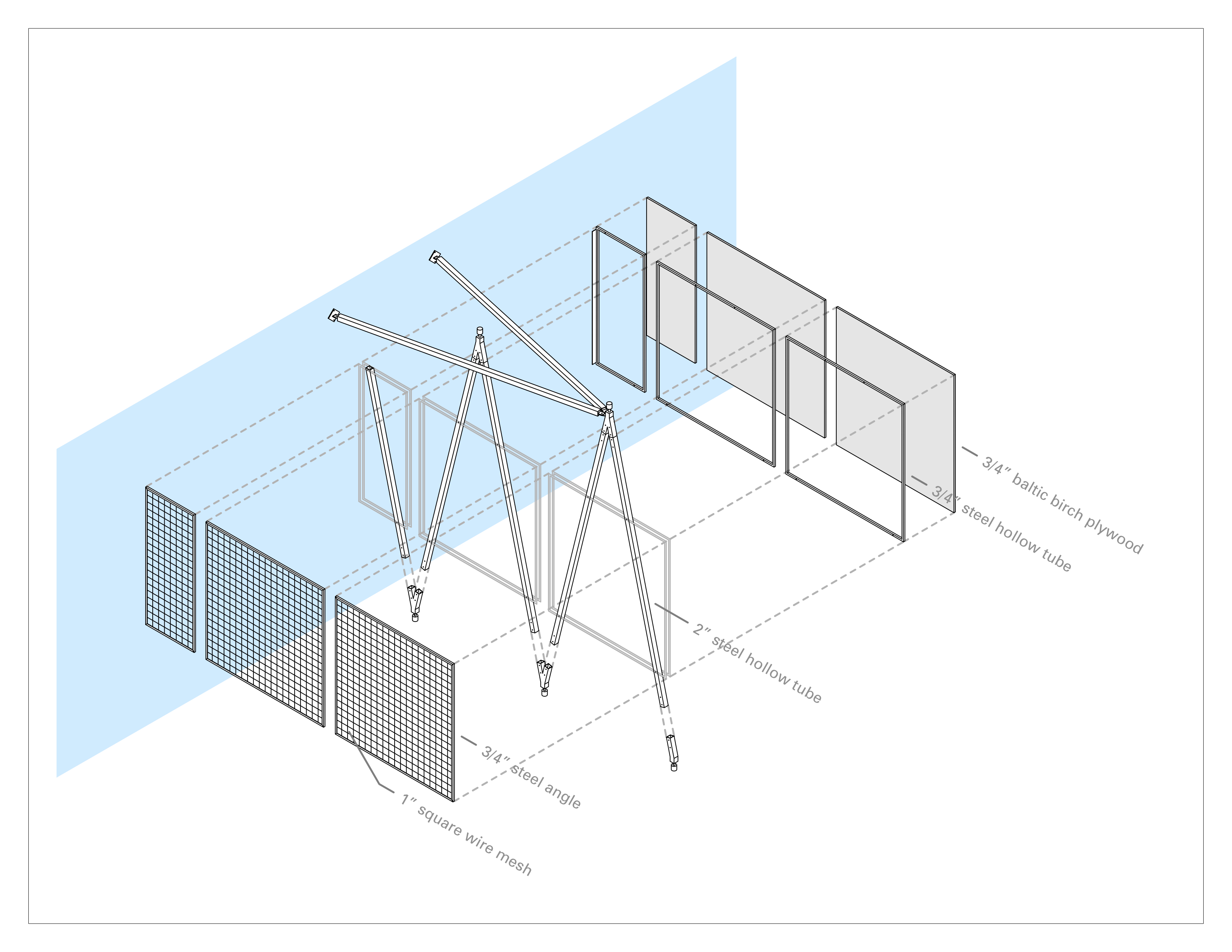
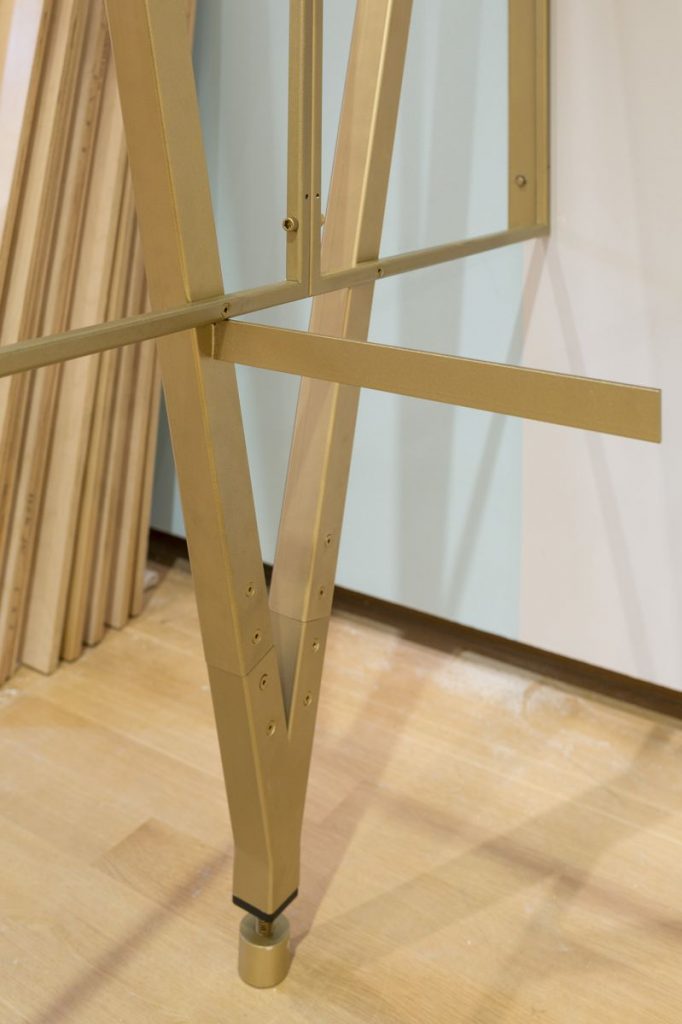
Careful attention to details and finishes elevates the trusses and other hardware to more than just a structure. Clean welds, metallic paint, and matched hardware ensure a refined look. A light sanding and matte clear-coat on the plywood surfaces strikes a balance between raw and refined and ensures that vinyl text will stay firmly adhered.
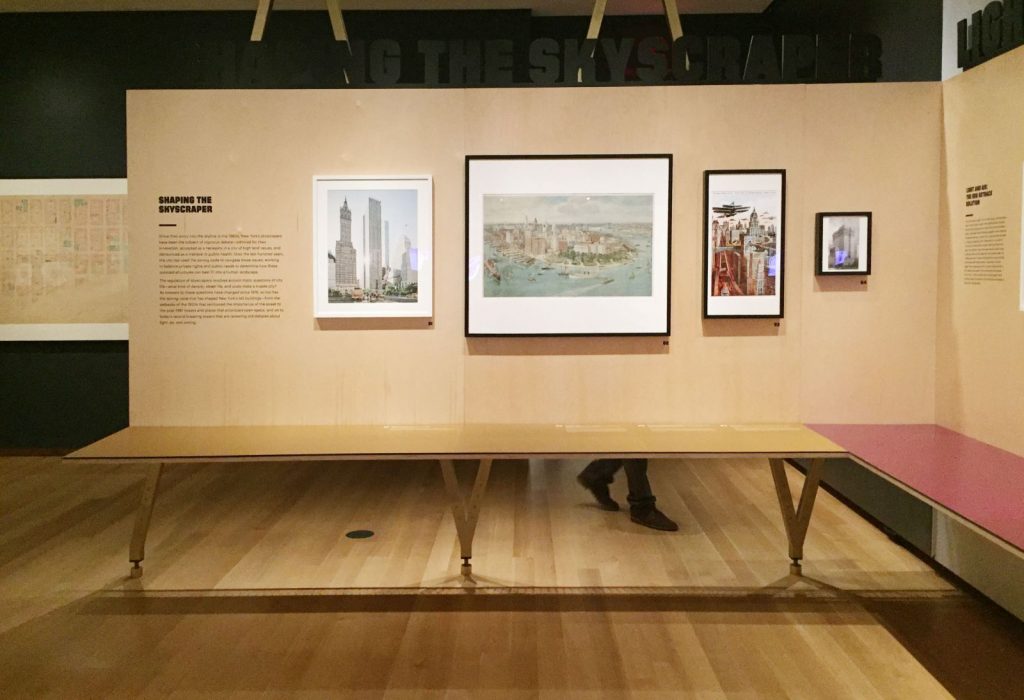
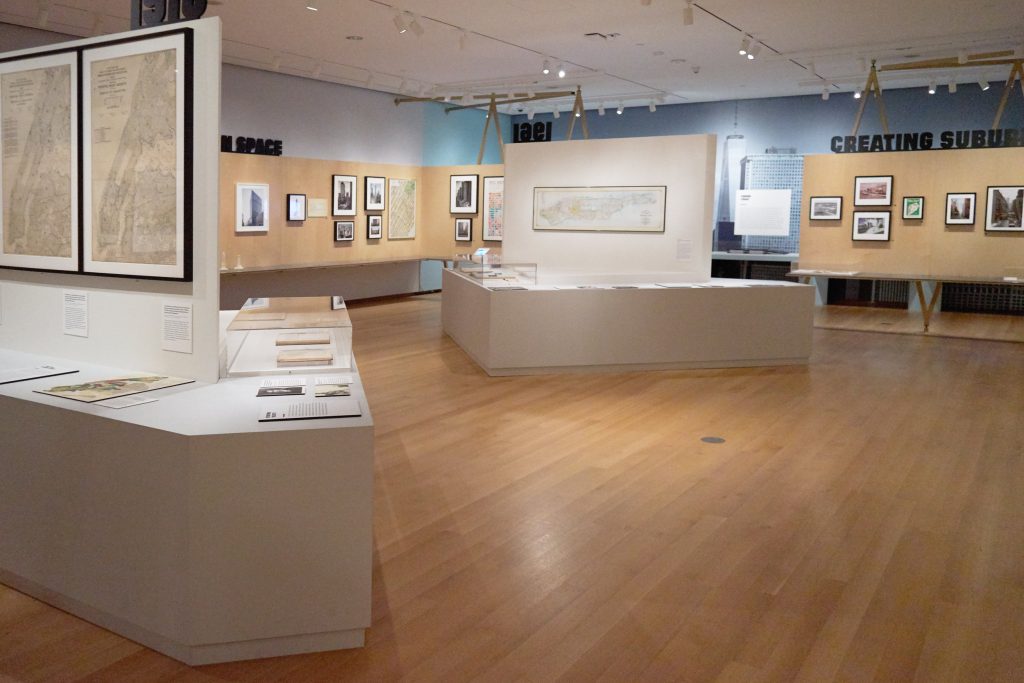
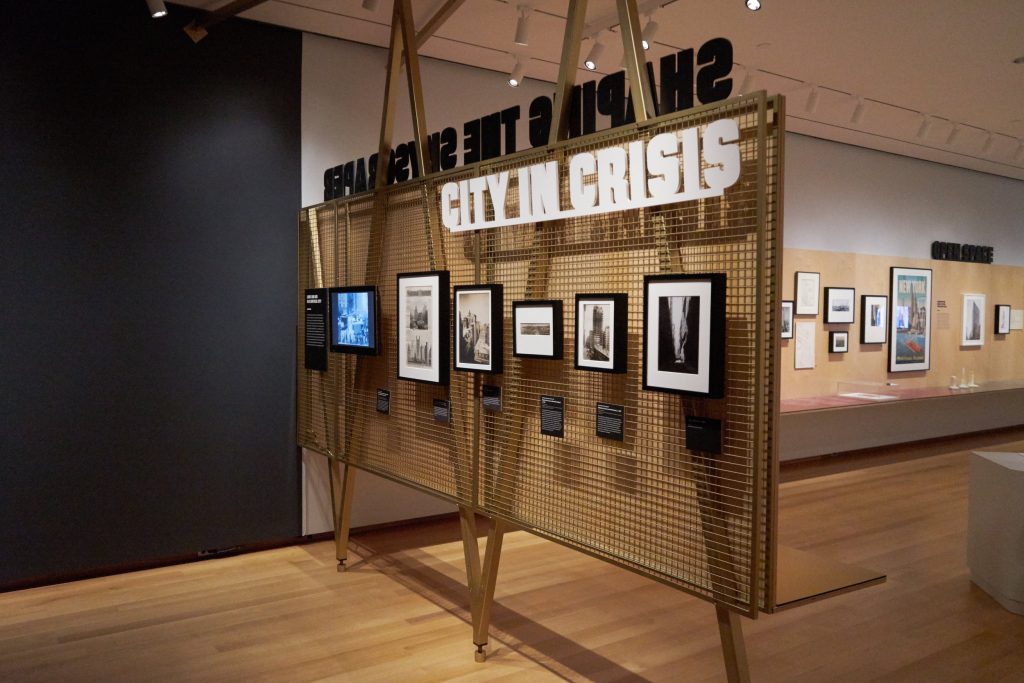
full credits:
Spatial Design: Office CY and William Watson
Graphic Design: MGMT
Engineering & Fabrication: Stand and Build
Photography: Office CY, Stand and Build, MCNY
